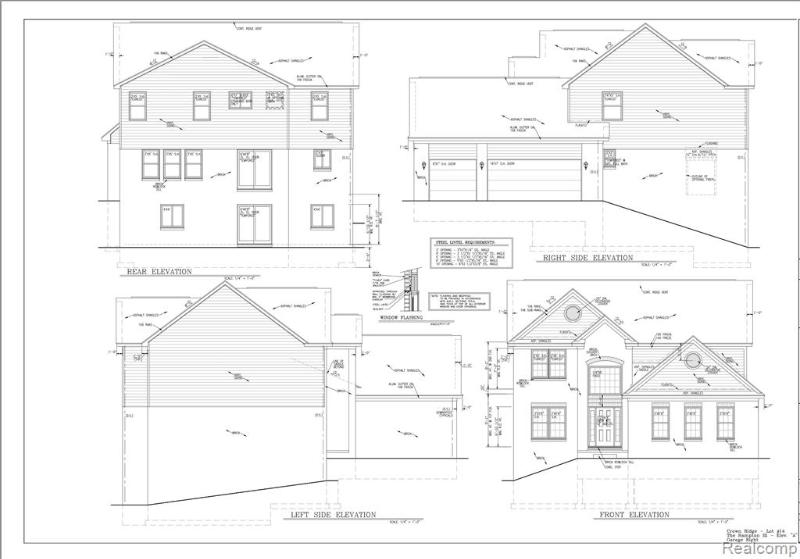For Sale Active
9585 Crown Ridge Drive Map / directions
White Lake, MI Learn More About White Lake
48386 Market info
$559,900
Calculate Payment
- 4 Bedrooms
- 2 Full Bath
- 1 Half Bath
- 2,338 SqFt
- MLS# 20240021028
- Photos
- Map
- Satellite
Property Information
- Status
- Active
- Address
- 9585 Crown Ridge Drive
- City
- White Lake
- Zip
- 48386
- County
- Oakland
- Township
- White Lake Twp
- Possession
- See Remarks
- Property Type
- Residential
- Listing Date
- 04/03/2024
- Subdivision
- Crown Ridge Sub
- Total Finished SqFt
- 2,338
- Above Grade SqFt
- 2,338
- Garage
- 3.0
- Garage Desc.
- Attached, Direct Access, Electricity, Side Entrance
- Water
- Public (Municipal)
- Sewer
- Public Sewer (Sewer-Sanitary)
- Year Built
- 2024
- Architecture
- 2 Story
- Home Style
- Colonial
Taxes
- Summer Taxes
- $364
- Winter Taxes
- $103
Rooms and Land
- Laundry
- 9.00X6.00 1st Floor
- GreatRoom
- 16.00X15.00 1st Floor
- Breakfast
- 15.00X10.00 1st Floor
- Bedroom2
- 14.00X11.00 2nd Floor
- Bedroom3
- 14.00X12.00 2nd Floor
- Lavatory2
- 5.00X5.00 1st Floor
- Kitchen
- 14.00X11.00 1st Floor
- Dining
- 12.00X11.00 1st Floor
- Bedroom - Primary
- 16.00X15.00 2nd Floor
- Bedroom4
- 12.00X11.00 2nd Floor
- Bath - Primary
- 11.00X9.00 2nd Floor
- Bath2
- 10.00X5.00 2nd Floor
- Basement
- Unfinished, Walkout Access
- Cooling
- Central Air
- Heating
- Forced Air, Natural Gas
- Acreage
- 0.33
- Lot Dimensions
- 110.00 x 131.00
- Appliances
- Disposal
Features
- Fireplace Desc.
- Gas, Great Room
- Interior Features
- Circuit Breakers, Egress Window(s)
- Exterior Materials
- Brick, Vinyl
- Exterior Features
- Lighting
Mortgage Calculator
Get Pre-Approved
- Market Statistics
- Property History
- Schools Information
- Local Business
| MLS Number | New Status | Previous Status | Activity Date | New List Price | Previous List Price | Sold Price | DOM |
| 20240021028 | Active | Apr 3 2024 2:36PM | $559,900 | 682 | |||
| 20230093401 | Withdrawn | Active | Apr 3 2024 1:06PM | 154 | |||
| 20230093401 | Active | Nov 1 2023 3:39PM | $499,900 | 154 | |||
| 20230021705 | Expired | Active | Nov 1 2023 2:17AM | 222 | |||
| 20230021705 | Active | Mar 23 2023 5:43PM | $499,900 | 222 | |||
| 20221061456 | Withdrawn | Active | Mar 23 2023 4:06PM | 129 | |||
| 20221061456 | Active | Nov 14 2022 4:37PM | $499,900 | 129 | |||
| 20221034808 | Withdrawn | Active | Nov 14 2022 3:14PM | 82 | |||
| 20221034808 | Active | Aug 24 2022 4:05PM | $499,900 | 82 | |||
| 20221005888 | Withdrawn | Active | Aug 24 2022 3:37PM | 69 | |||
| 20221005888 | Active | Jun 16 2022 1:05PM | $569,900 | 69 |
Learn More About This Listing
Contact Customer Care
Mon-Fri 9am-9pm Sat/Sun 9am-7pm
248-304-6700
Listing Broker

Listing Courtesy of
Wilbanks Real Estate
(734) 432-9342
Office Address 19233 Newburgh
THE ACCURACY OF ALL INFORMATION, REGARDLESS OF SOURCE, IS NOT GUARANTEED OR WARRANTED. ALL INFORMATION SHOULD BE INDEPENDENTLY VERIFIED.
Listings last updated: . Some properties that appear for sale on this web site may subsequently have been sold and may no longer be available.
Our Michigan real estate agents can answer all of your questions about 9585 Crown Ridge Drive, White Lake MI 48386. Real Estate One, Max Broock Realtors, and J&J Realtors are part of the Real Estate One Family of Companies and dominate the White Lake, Michigan real estate market. To sell or buy a home in White Lake, Michigan, contact our real estate agents as we know the White Lake, Michigan real estate market better than anyone with over 100 years of experience in White Lake, Michigan real estate for sale.
The data relating to real estate for sale on this web site appears in part from the IDX programs of our Multiple Listing Services. Real Estate listings held by brokerage firms other than Real Estate One includes the name and address of the listing broker where available.
IDX information is provided exclusively for consumers personal, non-commercial use and may not be used for any purpose other than to identify prospective properties consumers may be interested in purchasing.
 IDX provided courtesy of Realcomp II Ltd. via Real Estate One and Realcomp II Ltd, © 2024 Realcomp II Ltd. Shareholders
IDX provided courtesy of Realcomp II Ltd. via Real Estate One and Realcomp II Ltd, © 2024 Realcomp II Ltd. Shareholders
